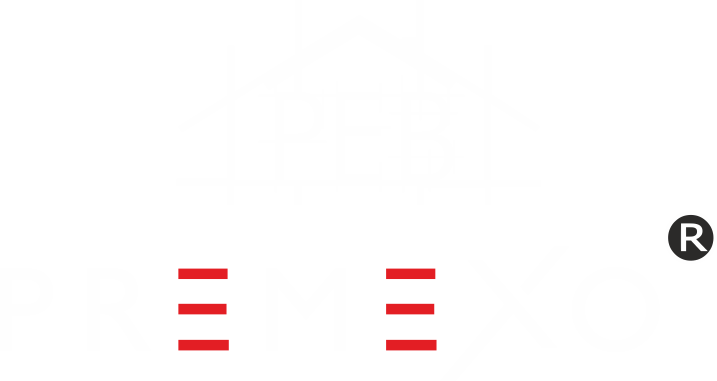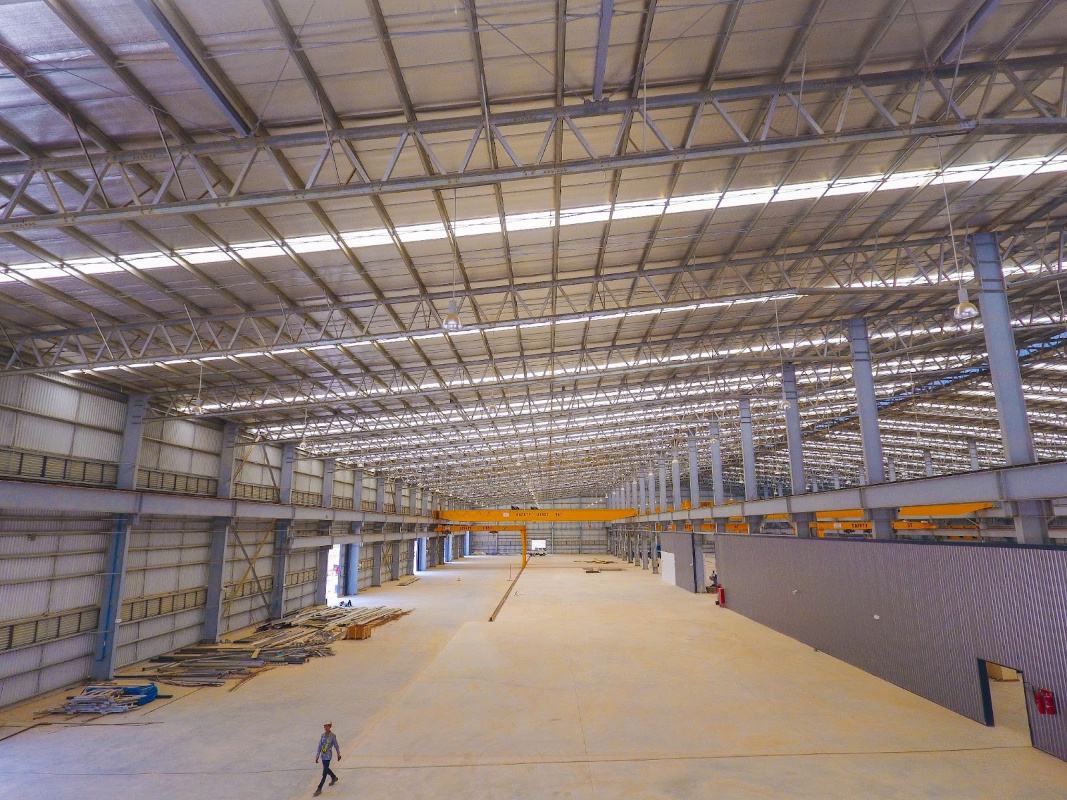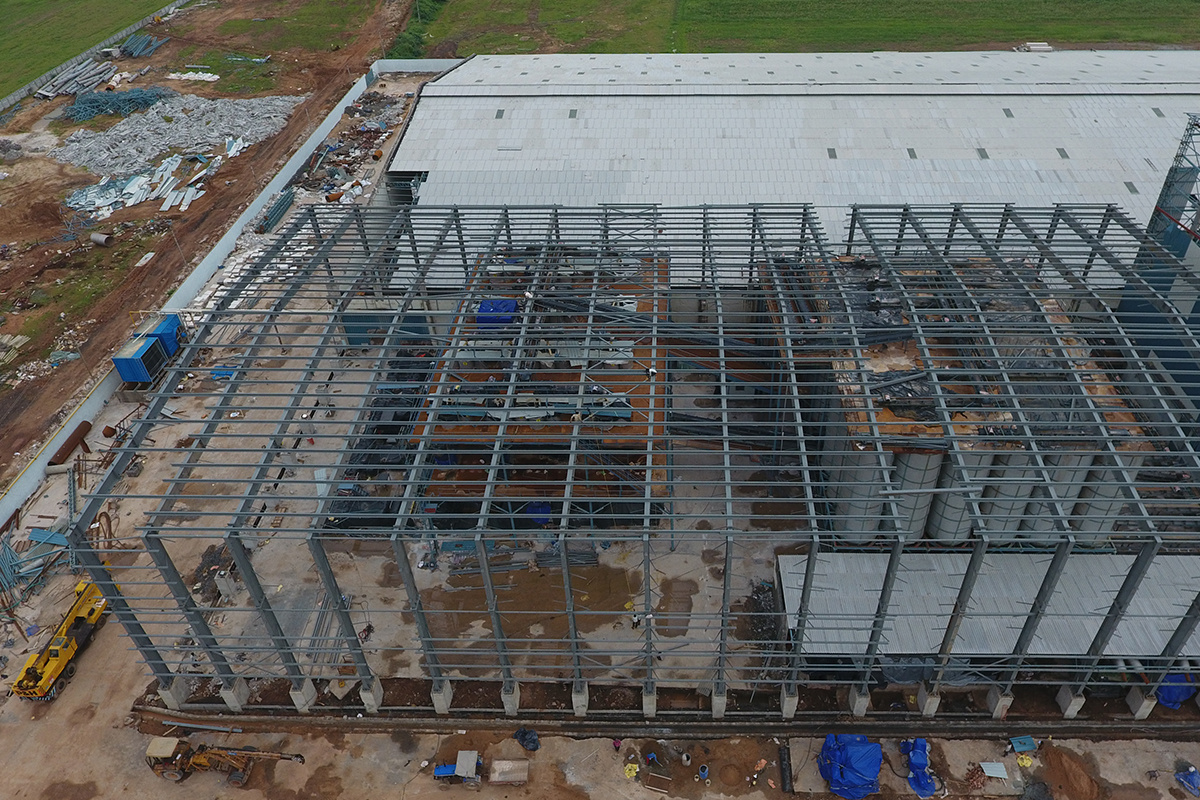Primary Members / Main Frames
Primary frames are designed in accordance with the steel construction manual published by American Institute of Steel Construction (AISC). Manufacturing dimensional tolerances are in accordance with the requirements of 'Metal Building Manufactures Association' (MBMA) of USA, "Low Rise Building Systems Manual". Besides AISC and MBMA, we also design buildings with IS-875, 1984 and IS-875, 2007. Built-up sections are fabricated from hot rolled steel plates confirming to ASTM A 572M grade or equivalent with a minimum yield strength of 345N/mm2 (50ksi).
The most common primary framing systems are illustrated here. All structures shown are symmetrical about the ridge line. Framing systems unsymmetrical about the ridge line and Multispan Framing Systems with unequal width modules are possible too. Practically any frame geometry can be erected.
Column , Rafter , Canopy , Rails , Crane beams , Jack Beam , Mezzanine Floor.
Mezzanines in Buildings
Intermediate Mezzanine Floors are possible in metal buildings. Mezzanine Floors can be provided in complete or partial area in pre-engineered buildings to suit loading requirements for office and storage. Mezzanine Floors consist of steel decks, supported by joists framed to the mezzanine beams. Main mezzanine beams normally run across the width of the building and are located under the main rafters while joists run parallel to the length of the building. The top flange of the joists fit immediately below the top flange of the mezzanine beam.
The economy of the mezzanine floor is affected by the applied load and support column spacings. Multi- level equipment platforms, catwalks, staircases etc. can be accommodated, if complete data is available.





